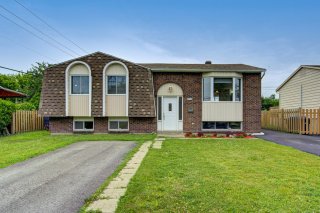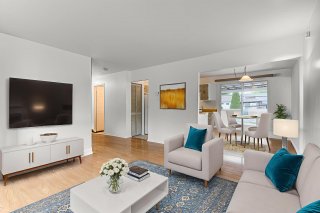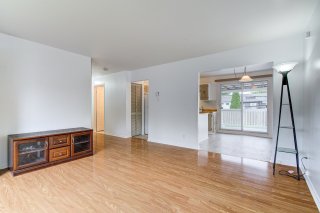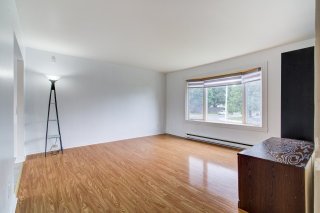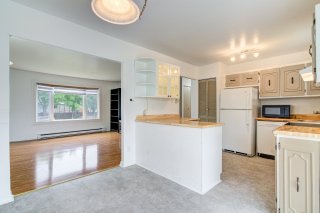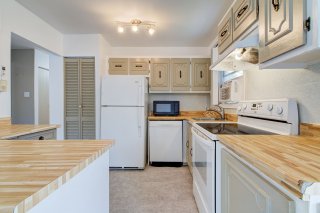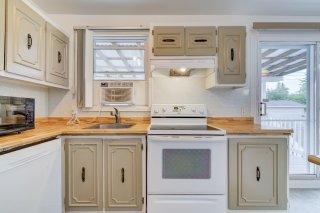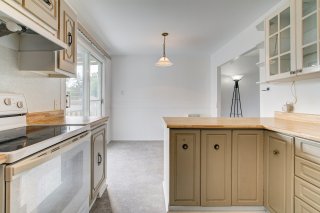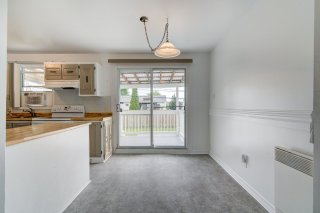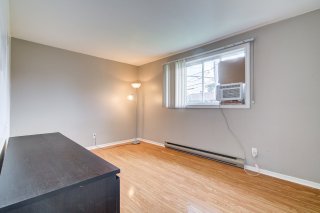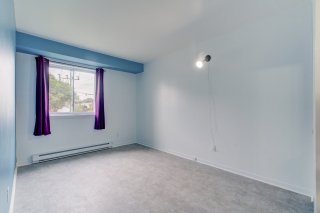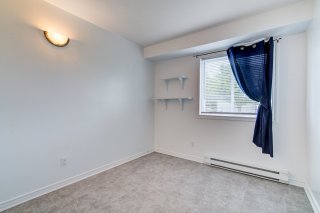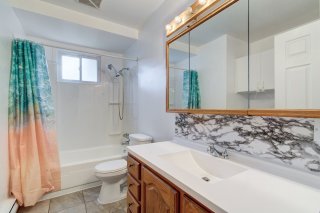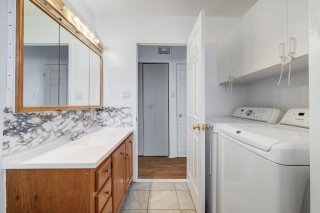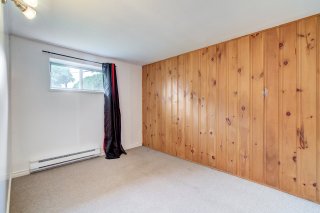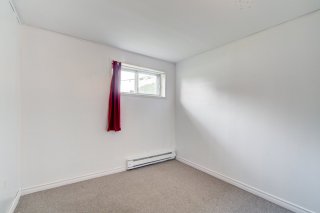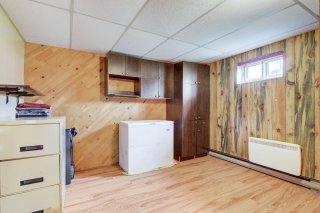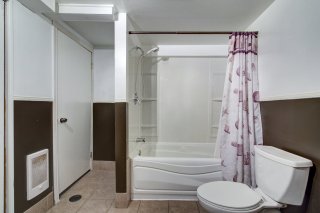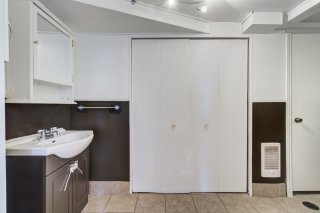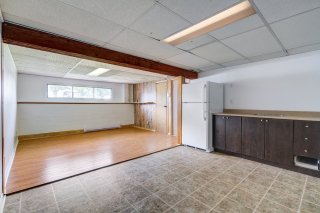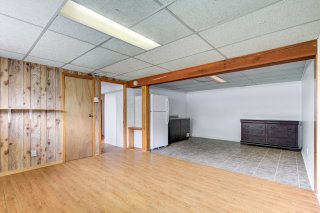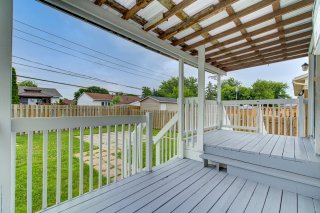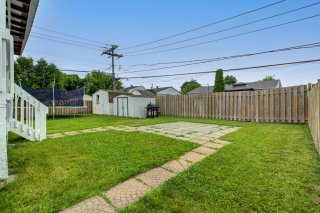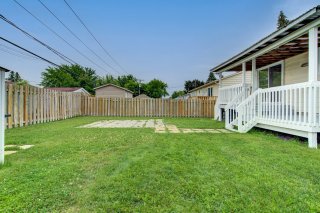Room Details
| Room |
Dimensions |
Level |
Flooring |
| Hallway |
7.11 x 6.5 P |
Ground Floor |
Ceramic tiles |
| Living room |
14.2 x 14.1 P |
Ground Floor |
Floating floor |
| Dining room |
9.6 x 7.5 P |
Ground Floor |
PVC |
| Kitchen |
9.8 x 9.6 P |
Ground Floor |
PVC |
| Bathroom |
10.0 x 7.4 P |
Ground Floor |
Ceramic tiles |
| Primary bedroom |
14.1 x 10.0 P |
Ground Floor |
Floating floor |
| Bedroom |
15.0 x 8.11 P |
Ground Floor |
PVC |
| Bedroom |
9.4 x 8.10 P |
Ground Floor |
PVC |
| Family room |
23.2 x 13.4 P |
Basement |
Floating floor |
| Bathroom |
11.11 x 7.10 P |
Basement |
Ceramic tiles |
| Bedroom |
11.9 x 8.6 P |
Basement |
Carpet |
| Bedroom |
8.6 x 8.2 P |
Basement |
Carpet |
| Home office |
12.1 x 10.9 P |
Basement |
Floating floor |
| Siding |
Aluminum, Brick |
| Driveway |
Asphalt |
| Roofing |
Asphalt shingles |
| Proximity |
Bicycle path, Cegep, Daycare centre, Elementary school, High school, Highway, Hospital, Park - green area, Public transport, University |
| Heating system |
Electric baseboard units |
| Heating energy |
Electricity |
| Basement |
Finished basement |
| Sewage system |
Municipal sewer |
| Water supply |
Municipality |
| Parking |
Outdoor |
| Foundation |
Poured concrete |
| Zoning |
Residential |
Inclusions : Dishwasher, 2 window air conditioners (kitchen + master bedroom), black wall lamp in the main floor back bedroom, blinds, curtains, curtain rods, entryway rug in the vestibule, coat hooks in the vestibule and basement (the two on wooden boards, to the left when going down), shelf in the basement family room, shelving unit in the back left room in the basement, white cabinet and medicine cabinet in the basement bathroom, sheds, trampoline.
Exclusions : Wall-mounted cabinets in the storage room at the back left of the basement.
